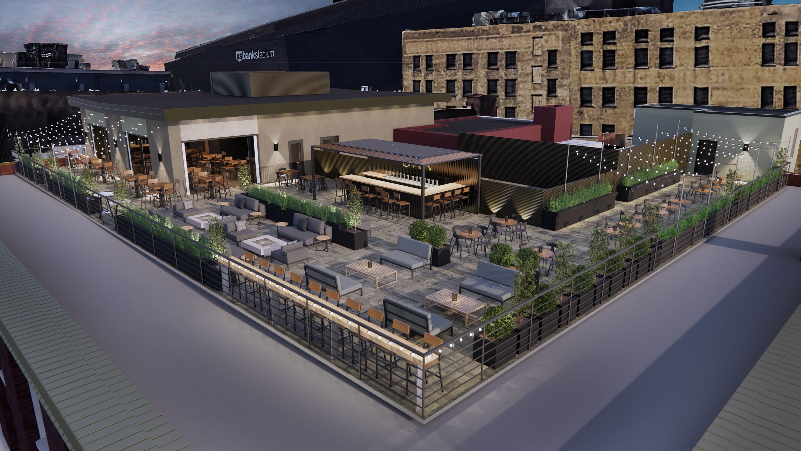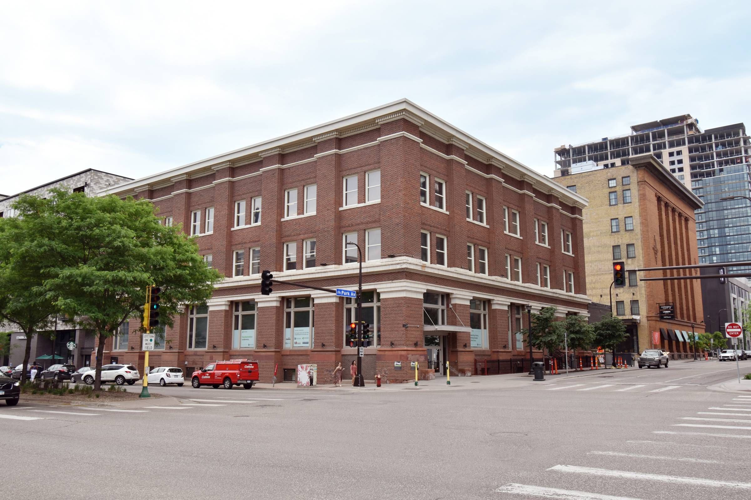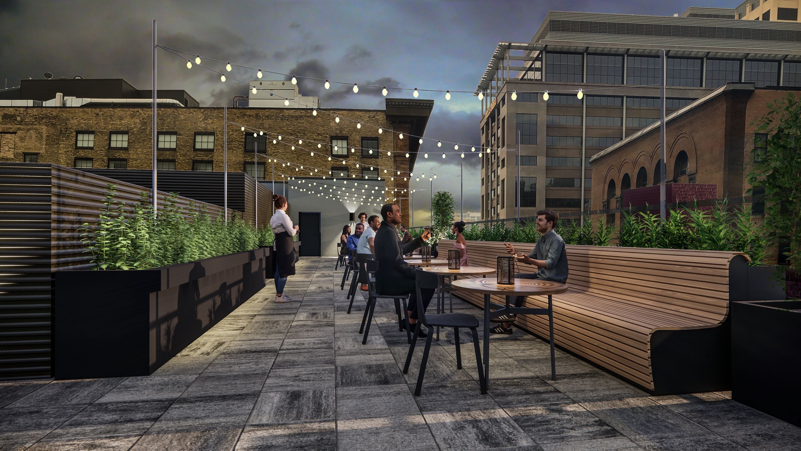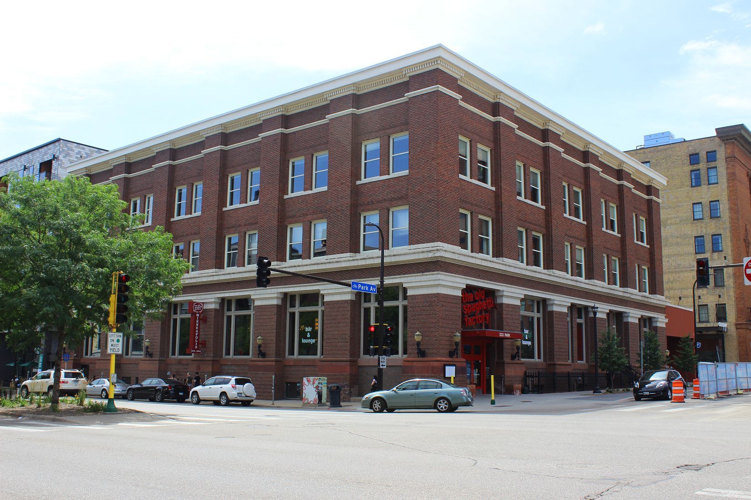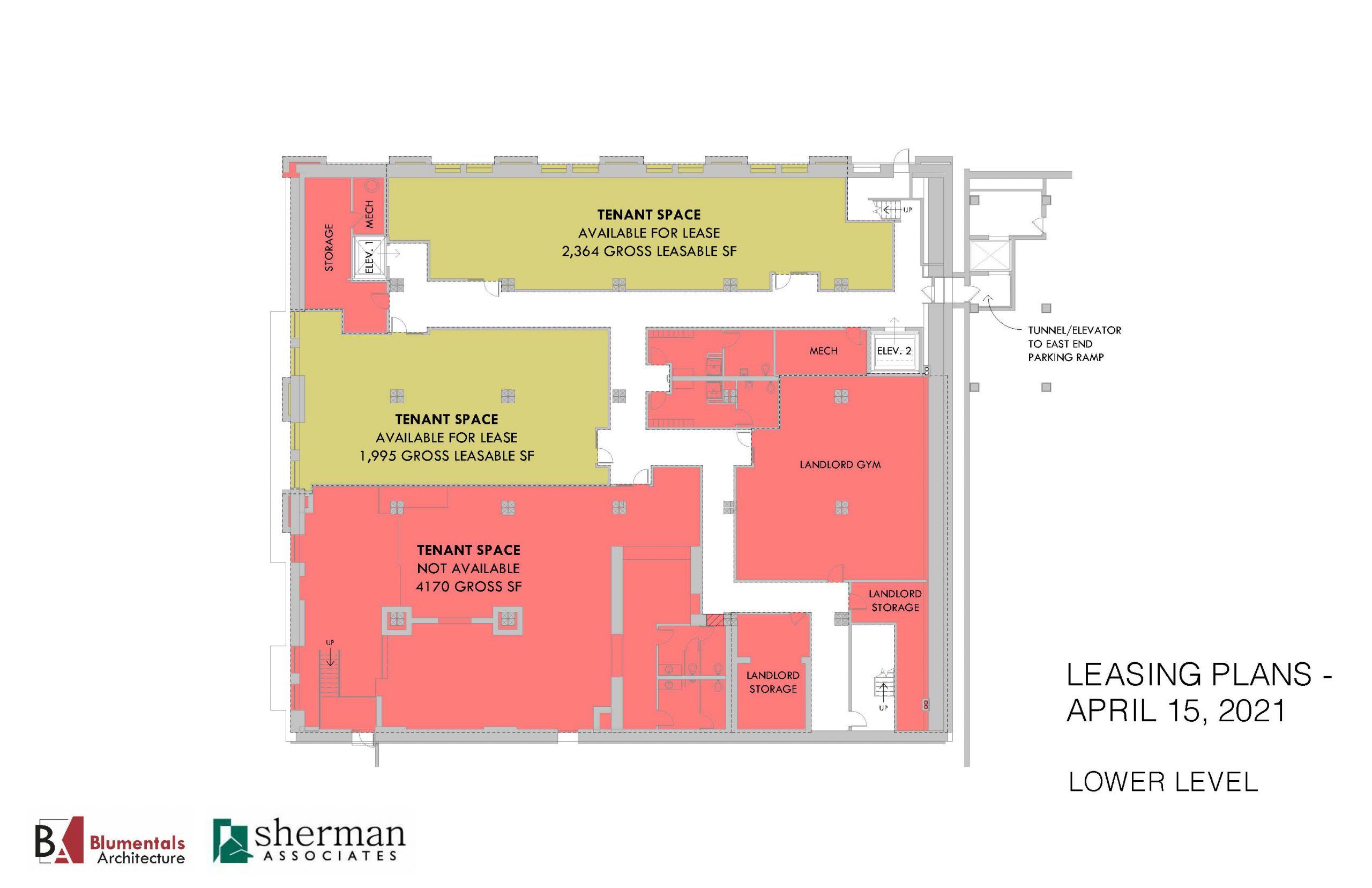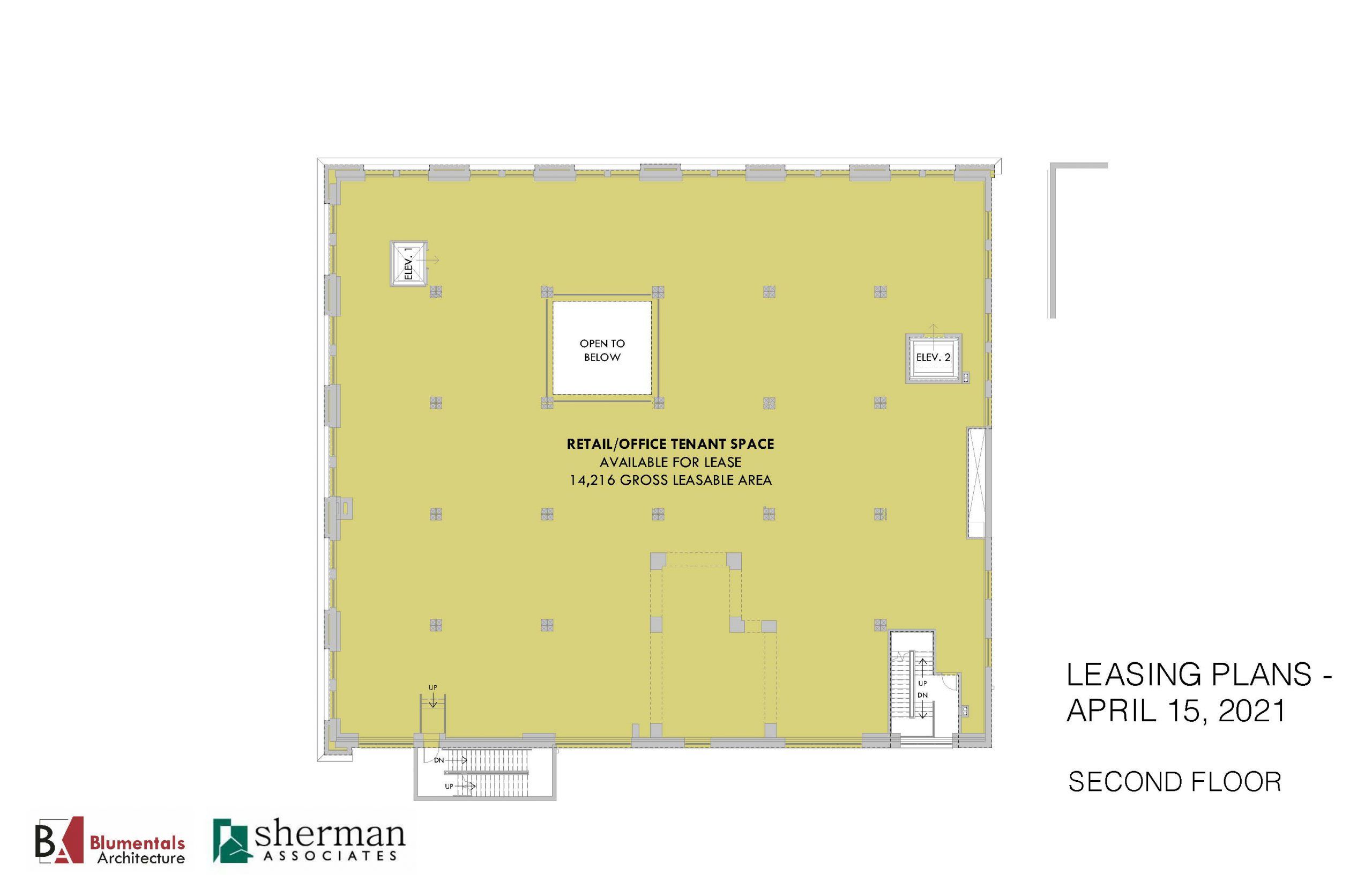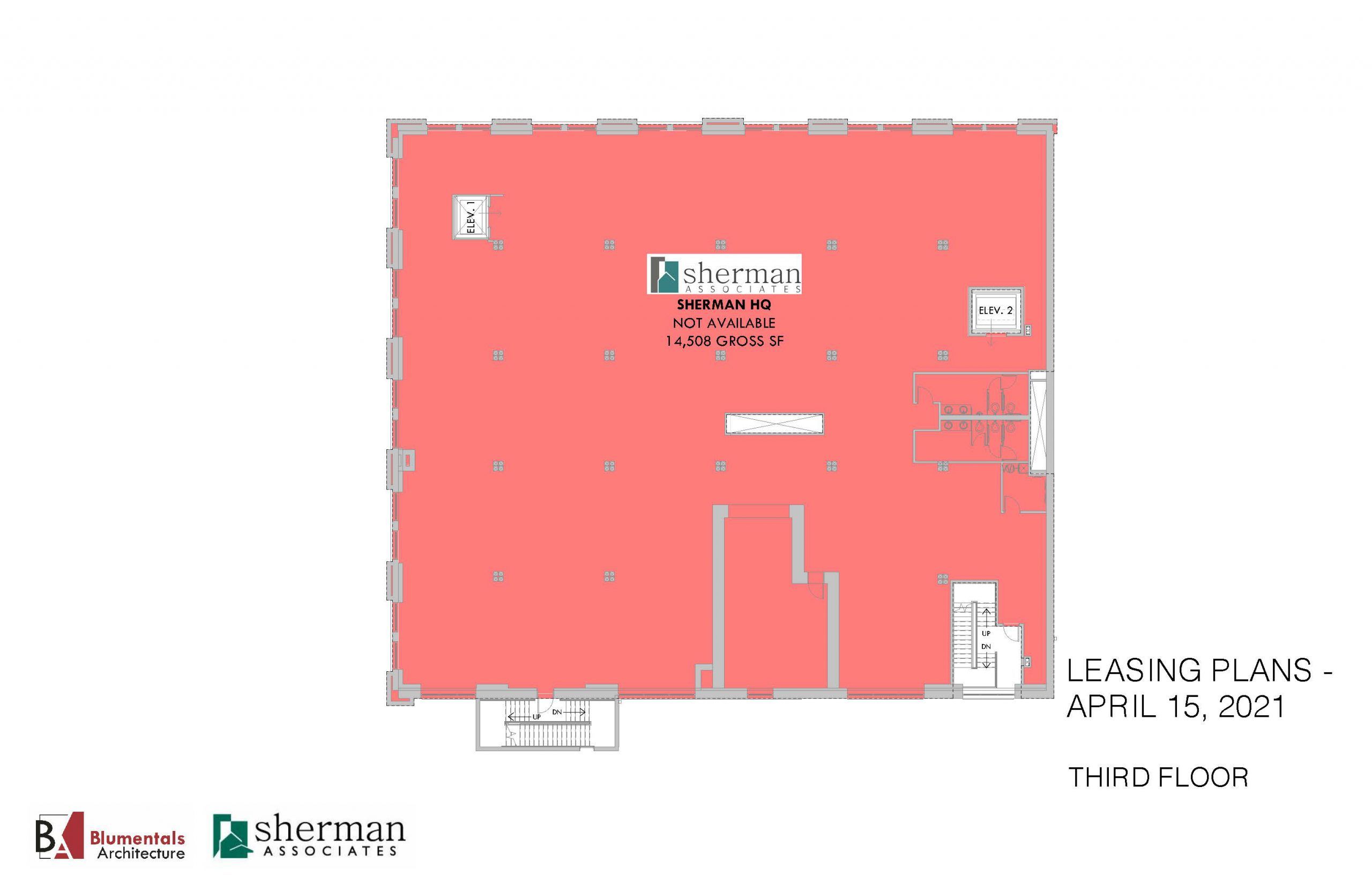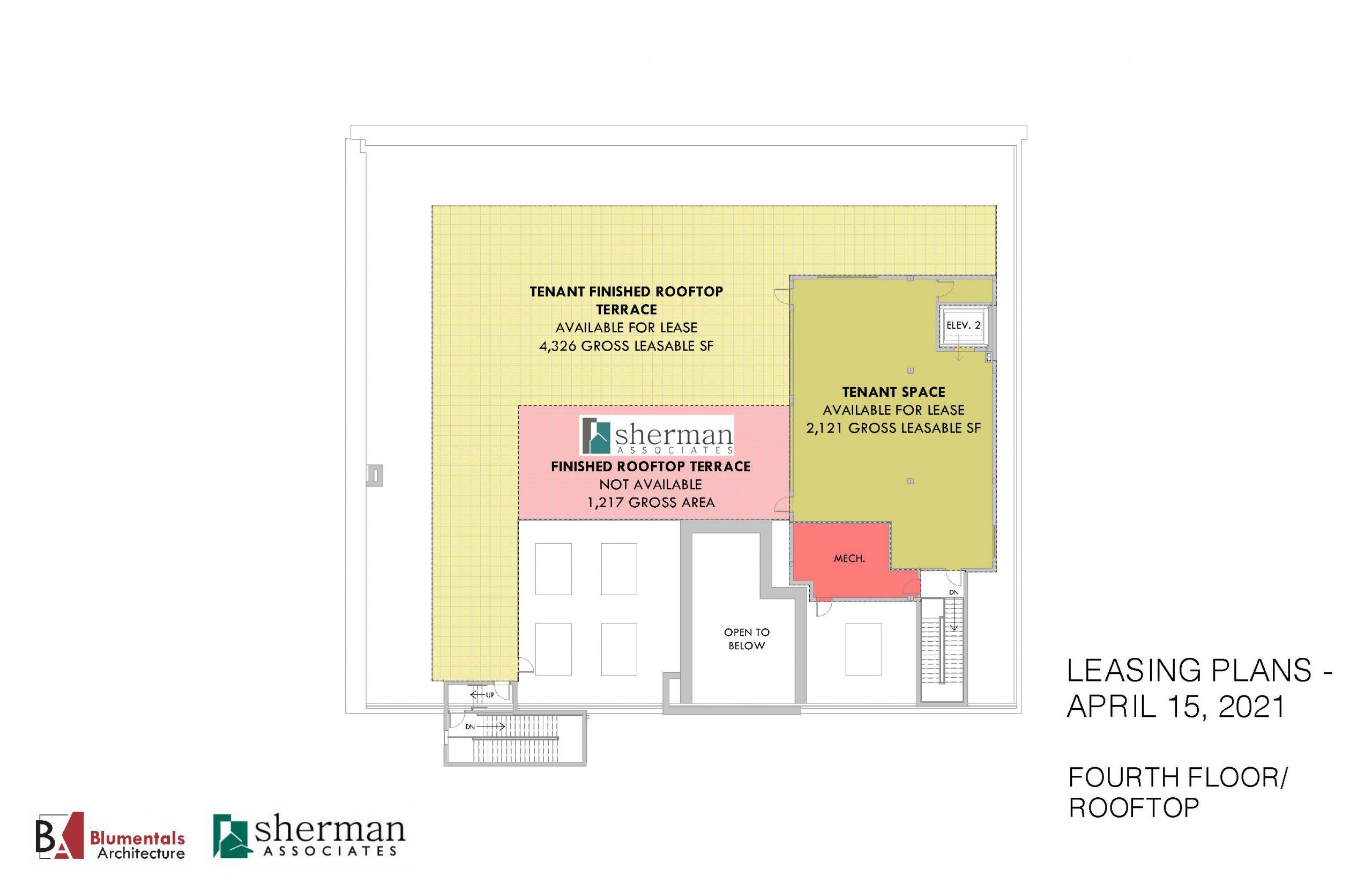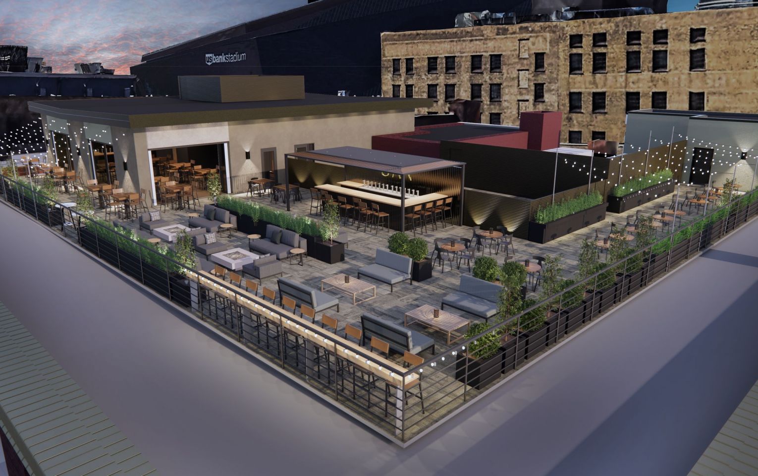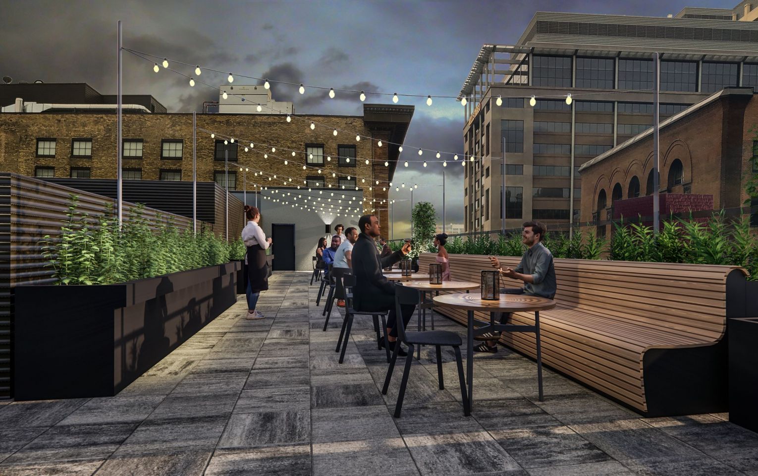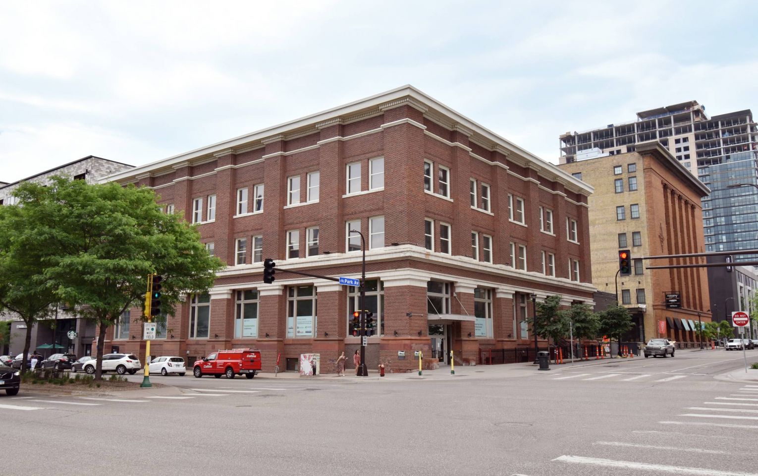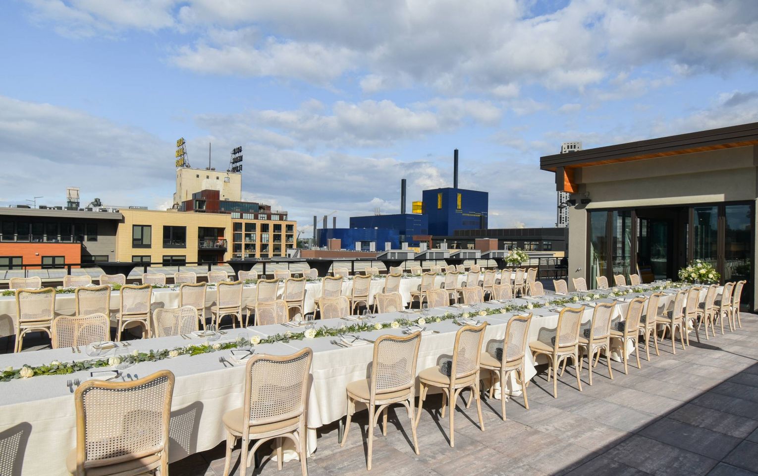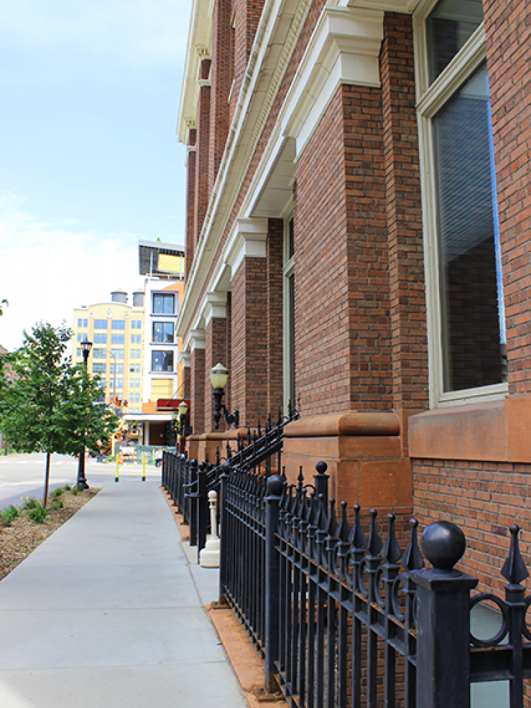
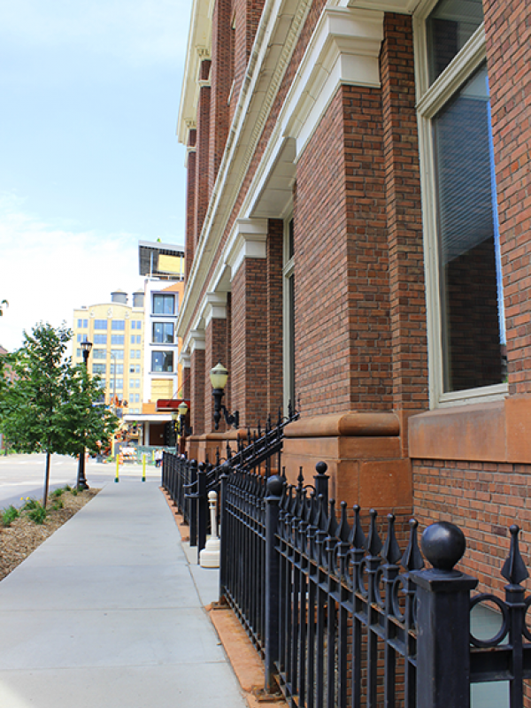
Today
The J.I. Case building recently completed a $35 million renovation by Sherman Associates which activated the Mill District neighborhood and is now listed on the National Register of Historic Places. Now leasing spaces available for food & beverage/entertainment use! Sherman Associates currently occupies the second and third level as their corporate headquarters.
The property offers two unique spaces for lease ranging in size from 1,900 to 2,400 sq. ft. The building is three stories over a raised basement and has been renovated over the years while still maintaining the historic charm.
Located blocks from U. S. Bank Stadium, Mill City Museum, Guthrie Theater, Stone Arch Bridge and three bustling parks – Gold Medal Park, Central Mississippi Riverfront Regional Park and The Commons – this is a vibrant, high traffic area. The main transportation corridor of South Washington Avenue connects Interstate 35W to downtown Minneapolis and the Warehouse District.
Take a walk around the block and you’ll be in good company with Starbucks, Trader Joe’s, East End Apartments (181 market-rate units), Jimmy John’s, Canopy by Hilton Minneapolis Mill District hotel and Umbra restaurant, as well as Sherman Associates on the third floor of the building. This block, developed by Sherman Associates highlights all of the vibrancy of downtown Minneapolis.
1907
4
Floors
91
Walk Score
History
A witness to the rapid evolution of agriculture and home to the J.I. Case Threshing Machine Company, one of the country’s major farming equipment manufacturers, this century-old building has stood prominently on the corner of South Washington Avenue and Park Avenue in the Minneapolis Downtown East neighborhood since 1907. The J.I. Case Threshing Machine Company erected (architects Kees and Colburn) and occupied the building for over 50 years as a branch house, distributing and marketing its farming equipment across the Midwest. This building stood tall through a pivotal time in our country’s history as the mechanization of agriculture was crucial to keeping up with the explosive growth of the population, which doubled in thirty years. During this time, the manufacturing and distribution of farming equipment had even surpassed the flour and grain industry in Minneapolis in dollar volume.
The J.I. Case Company eventually dropped “threshing machine” from its name as its product offering expanded and it later relocated to Eagan in 1959, when many other businesses as well as families were moving to the suburbs. In 1959, Minneapolis House Furnishings occupied the space as its warehouse and showroom, until the 1980s. Architects Liebenberg and Kaplan completed an addition shortly after the furniture company moved in. In the early 1990s, the building was remodeled for office space and a restaurant, the Old Spaghetti Factory, which closed in 2019. Sherman Associates acquired the building in 1999 and has since occupied the space as its corporate headquarters.
Spaces Available
Lower Level | 4,359 sq. ft. proposed retail/office space | Available |
1st floor | Occupied by J.I. Case Event Space | Occupied |
2nd floor | occupied by Sherman Associates, Inc. | Owner occupied |
3rd floor | occupied by Sherman Associates, Inc. | Owner Occupied |
Rooftop | Occupied by J.I. Case Event Space and Canopy Hotel’s Solus Spa | Occupied |
Lower Level | 4,359 sq. ft. proposed retail/office space | Available |
1st floor | Occupied by J.I. Case Event Space | Occupied |
2nd floor | occupied by Sherman Associates, Inc. | Owner occupied |
3rd floor | occupied by Sherman Associates, Inc. | Owner Occupied |
Rooftop | Occupied by J.I. Case Event Space and Canopy Hotel’s Solus Spa | Occupied |
Site Features
- Floor to ceiling windows, exposed wood beams, and tall ceilings with a rooftop terrace.
- Fantastic corner exposure along Washington Ave and Park Ave!
-
Neighboring businesses include Trader Joe’s, Starbucks, Canopy Hotel, UMBRA, Chloe by Vincent, East End, and The Vicinity.
- Easy access off of Washington Ave and quick access to I-35W.
- Located near Guthrie Theater, Mill City Museum, Gold Medal Park, and Stone Arch Bridge!
- Two blocks from U.S. Bank Stadium and The Commons.
Property Layout
Downtown Minneapolis
Demographics at
0.5-miles, 1-mile, 1.5-miles, 3-miles & 5-miles
DEMOGRAPHICS |
0.5-MILES |
1-MILE |
1.5-MILES |
3-MILES |
5-MILES |
|---|---|---|---|---|---|
Households |
4,173 | 20,262 | 42,599 | 109,467 | 209,081 |
Population |
7,792 | 38,933 | 87,427 | 252,614 | 486,303 |
Average Income |
$154,484 | $94,903 | $82,336 | $78,147 | $91,618 |
Daytime Population |
33,129 | 102,221 | 161,808 | 333,651 | 566,110 |
*Source: Esri, May 2021
Demographics at
0.5-miles, 1-mile, 1.5-miles, 3-miles & 5-miles
DEMOGRAPHICS |
0.5-MILES |
1-MILE |
1.5-MILES |
3-MILES |
5-MILES |
|---|---|---|---|---|---|
Households |
4,173 | 20,262 | 42,599 | 109,467 | 209,081 |
Population |
7,792 | 38,933 | 87,427 | 252,614 | 486,303 |
Average Income |
$154,484 | $94,903 | $82,336 | $78,147 | $91,618 |
Daytime Population |
33,129 | 102,221 | 161,808 | 333,651 | 566,110 |
*Source: Esri, May 2021
88.2%
3.7%
8%
16.3%
7,792
4,173
35.2
3.3%
8.5%
15.3%
64.4%
$154,484
$89,129
- Current downtown population: 58,409.
- 7,121 new residents since the beginning of 2020.
- 216,000 employees work in office in some capacity each week.
- Downtown added 1,292 new apartment units in 2023.
- Downtown Minneapolis accounts for 36.1% of all Twin Cities office space.
- Minneapolis topped $1 billion in new construction permits for the 12th straight year.
- New construction permits totaled $1.5 billion in 2023. Ward 3 and Ward 7 issued a total of $441 million in permits, both of which cover parts of downtown (233 Park Ave is located in Ward 3).
- Eleven, featuring 118 condo homes, is the tallest building constructed in Minnesota since 1992.
- Metro Transit overall ridership was 45 million rides in 2023 (16% increase from 2022).
- 450+ restaurants and retail are open in downtown’s 5 neighborhoods.
- Sports, concerts, arts and events attendance was 9.75 million in 2023 (12.9% increase YOY from 2022).
*Source: Minneapolis Downtown Council, February 2024
Mill District
The Mill District is a neighborhood within Minneapolis, Minnesota, and a part of the larger Downtown East neighborhood. Its approximate boundaries are the Mississippi River to the north, the I-35W Mississippi River bridge to the east, Washington Avenue to the south, and 5th Avenue to the west. It is bounded by Downtown West as well as the rest of the Downtown East neighborhoods. The Marcy-Holmes neighborhood is on the other side of the river. There is a pedestrian and bicycle connection via the Stone Arch Bridge nearby.
Today, the Mill District has re-emerged as the historical and cultural center of Minneapolis. Many of the original flour mills have been saved and renovated into elegant loft homes and office spaces. The fortified ruins of the Washburn “A” Mill, once the largest mill in the world, has been transformed into the cornerstone of the Mill City Museum. Opened in 2003, this National Historic Landmark and museum features exhibits, artifacts, observation deck, and boutique café. The renovated Milwaukee Road Depot is “a place for people again” with a popular ice rink in the old train shed. In 2006, the internationally acclaimed Guthrie Theater moved from its previous location near Loring Park. The MacPhail Center for Music moved its new campus to the neighborhood in 2007. The Mill City Farmers Market, an organic farmers market, was begun in 2006.
91
95
95
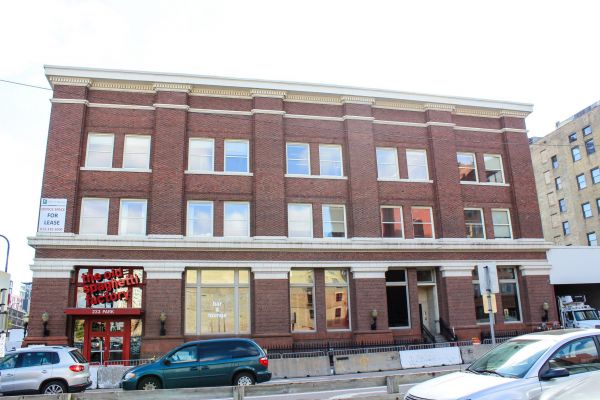
J.I. Case Building
233 Park Avenue South
Minneapolis, MN 55415
5
10
15
Leasing Contact
Developed By

George Sherman

Chris Sherman

Trevor Martinez
Address
Leasing Contact

